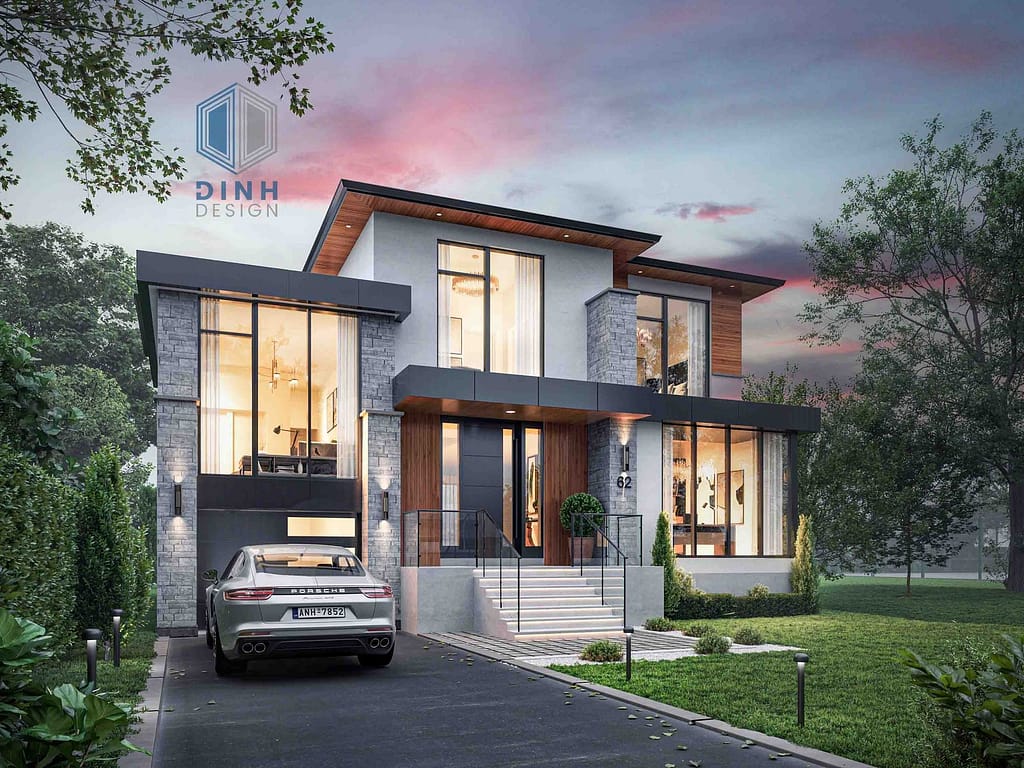It all start with a site walkthrough, measurements
We will do a zoning research to understand the limitation of design
Some prefered design will required variances

We use latest and greatest technology during design process which enable us to share a detail 3D model and renders. You can see your future dream home much more realistic than other 2D drawings

We will prepare drawings for zoning review and apply for Committee of Adjustment if required

We will proceed to work on construction drawings after zoning approval
We will coordinate between all consultants for the permit submission
We will submit to the city on client behalf
We will coordinate with city examiner until permit issued

Clarify any question
